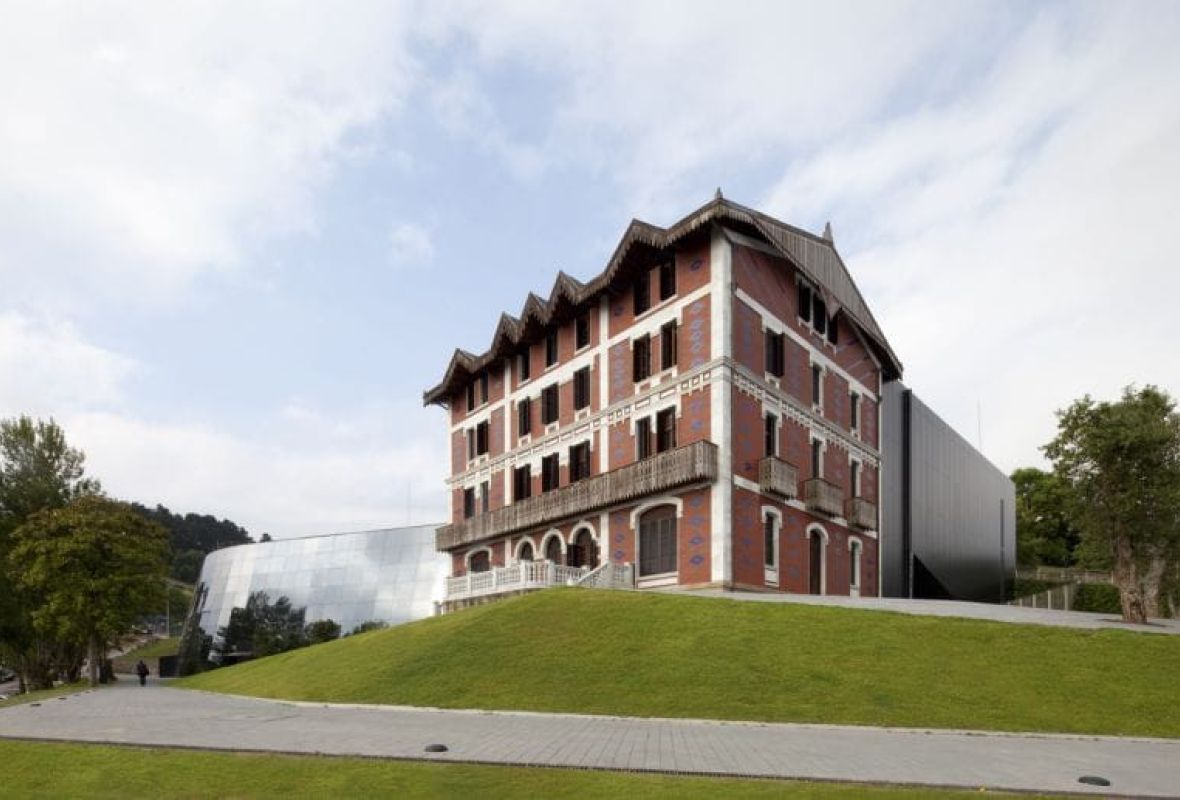
the building
The Balenciaga Museum is housed in a newly built annex to Palacio Aldamar.
This majestic villa, on a hilltop overlooking Getaria, was the residence of the Marqués and Marquesa of Casa Torres, grandparents to Queen Fabiola of Belgium and mentors to Balenciaga during the early days of his career.
Julián Argilagos was responsible for the volumetric and structural concept for the new building which annexes the Palacio. The definitive formal design for the building – façade and rear, interior design and museography – is the work of the design team at AV62arquitectos. It is a large, long, curved space, trapezoidal in section, complete with an integrated floor-toceiling glass wall. Inside the building there are three suspended areas which house the galleries.
The seeming neutrality of the front façade, a dark uninterrupted vertical plane which folds in on itself to frame the Museum’s main entrance, is clearly intended to allow the Palacio to predominate in all its symbolic splendour.
The interiors: floors, walls, colours and fittings are designed to create a calm, enveloping ambience where natural light is soft and muted. The use of dark grey on the bigger interior walls visually reduces their size and humanises our perception of the huge scale of the building. Strategic use of bright colours helps to define the different spaces – reception area, shop, multifunctional hall and cafeteria-. The interior design is such that while distinct and separate areas have been created with a clear functional objective in mind, they still retain a welcoming atmosphere. The suspended areas in the exhibition halls are completely dark, covered in a twin-layer with a sheet metal overlay cut into very large floral shapes which add both depth and lightness.